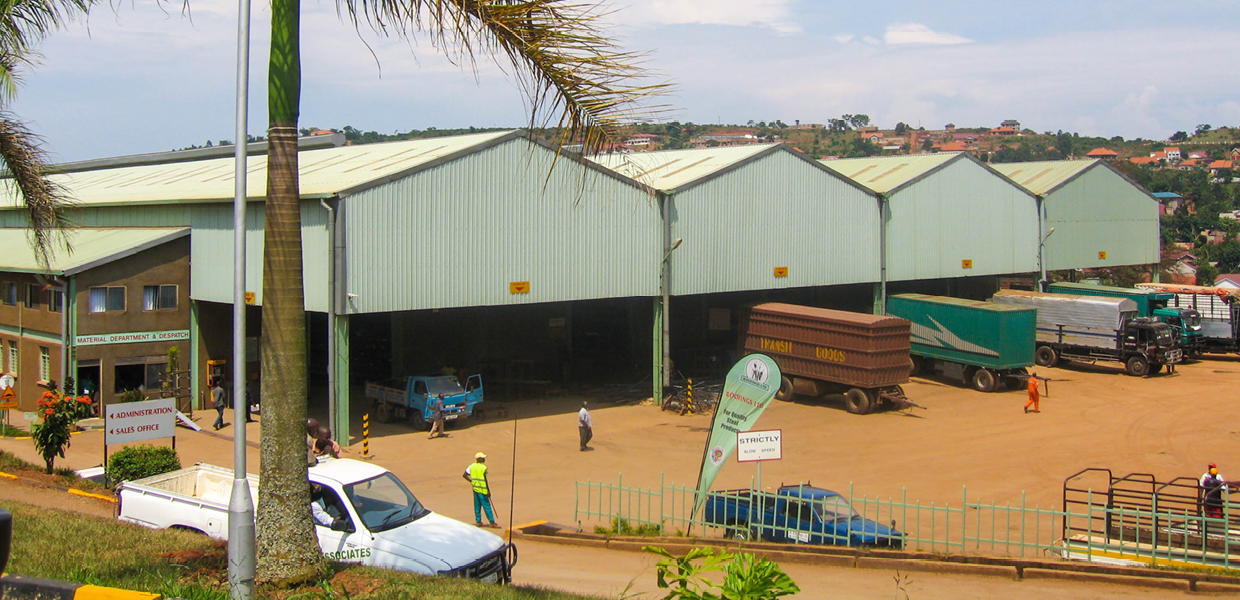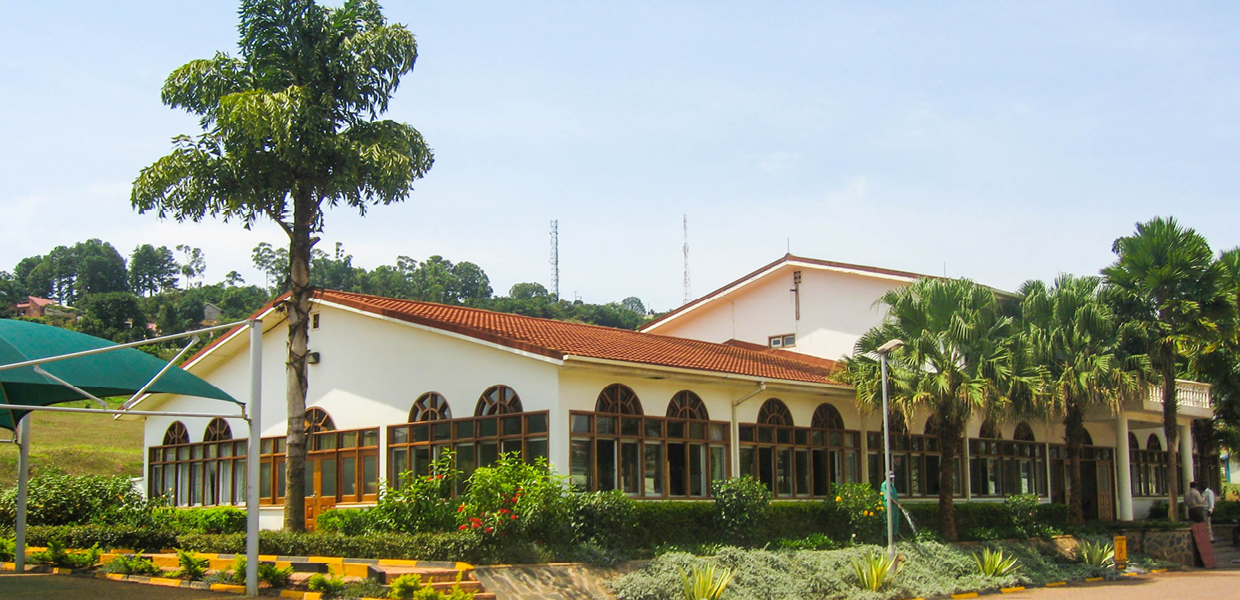Master planning, design and supervision of construction for factory, offices and associated auxiliary facilities on a built-up area of approx. 4000 m2 at a site of approx. 15000m2.
The steel factory building (3500 m2) which was of modular structure has since expanded to nearly 15000 m2.
The first phase cost of the works excluding the modular factory structure and equipment was USD 1.5M.
The imposing office building situated at the site top-level was designed to soften the stiff and rigid form of the factory building below. Hence organic elements like timber window frames, terra cotta clay roof tiles and soft landscape were featured.
YEAR: 2001-2004


