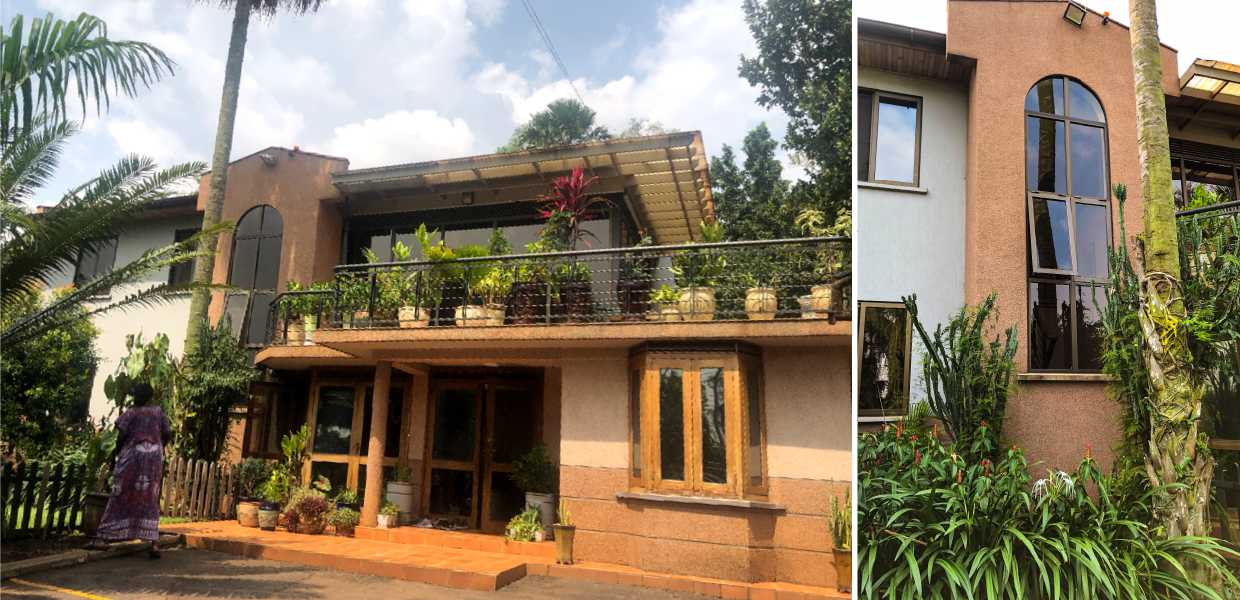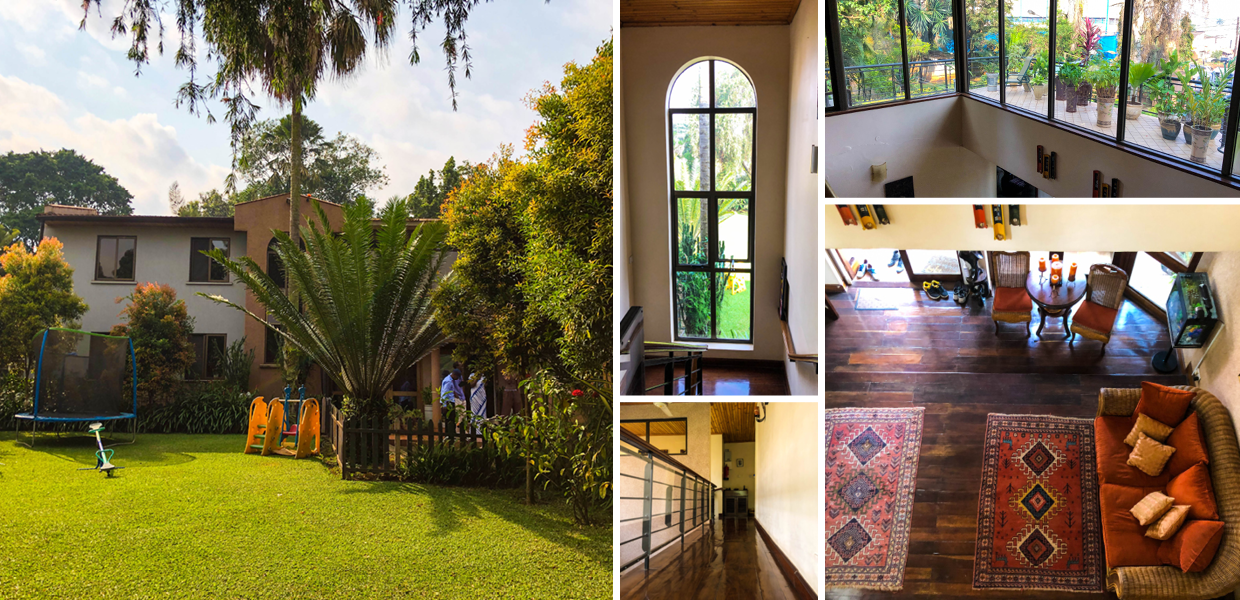The building was originally built as a bungalow of masonry walls and asbestos sheets on steel trusses in the 1960’s. Proplan Partners Ltd has undertaken two major remodeling and extension phases to its present form. The first major extension in the 1990’s replaced the roof with Harvey tiles and extensions to the living, service and bedroom areas on the ground level covered by quarry tiles on reinforced concrete slabs. In 2011, the building was extended vertically on a composite concrete steel deck covered with timber match boarding floor/ ceiling. The interior ambience was enhanced by an atrium with glazed surrounds providing ample natural lighting and ventilation
YEAR: 2011


