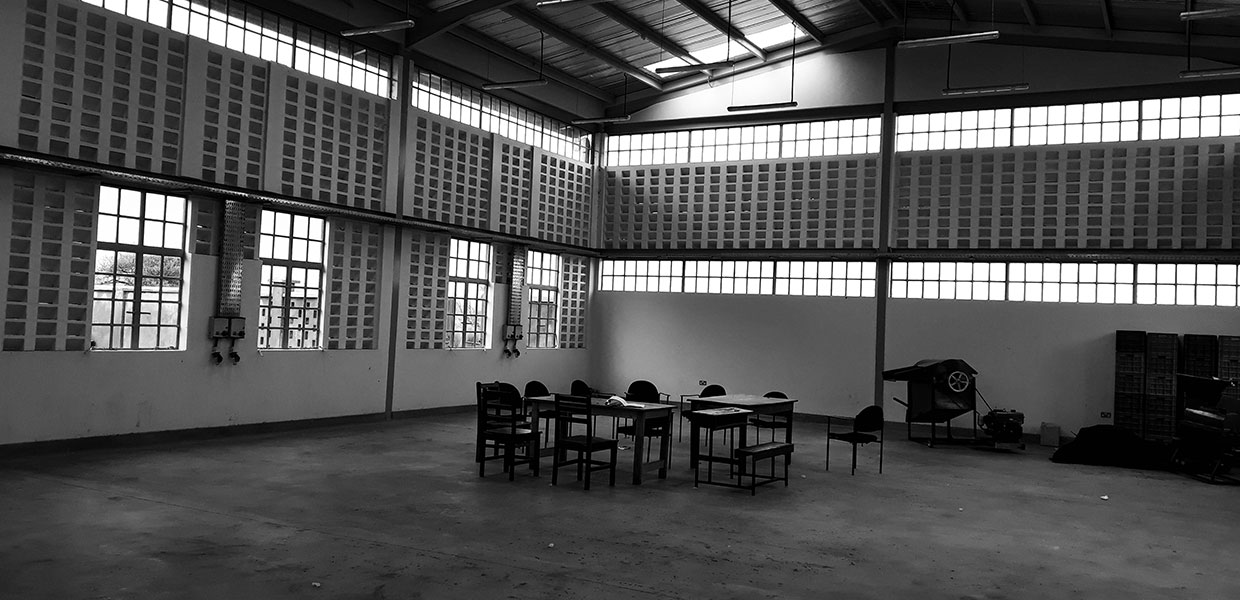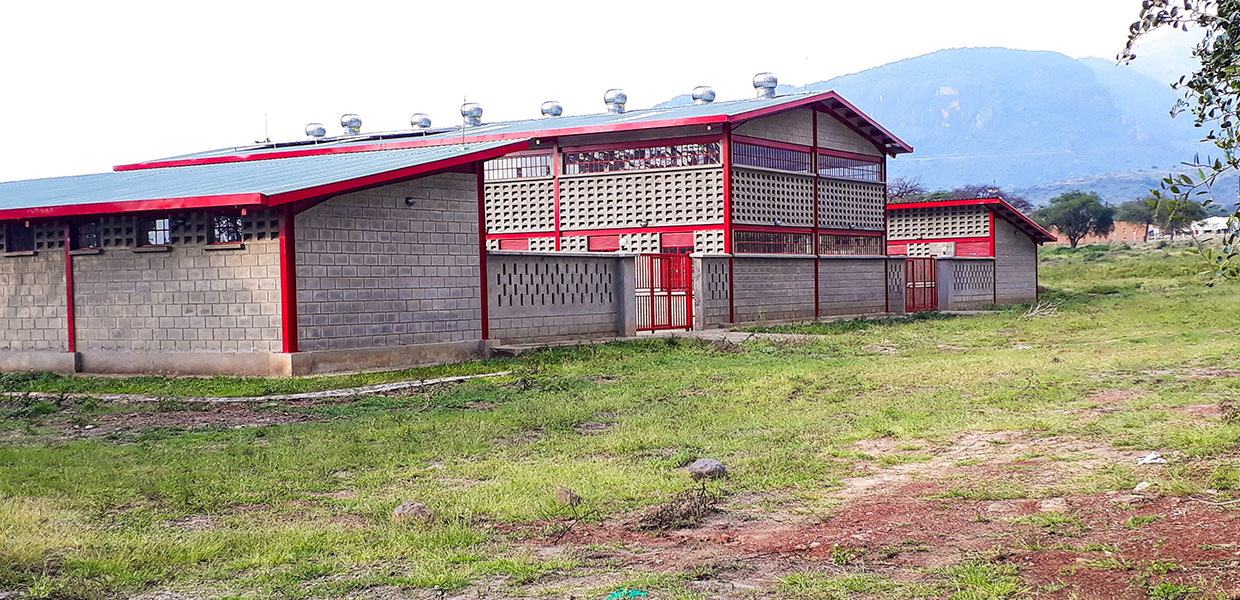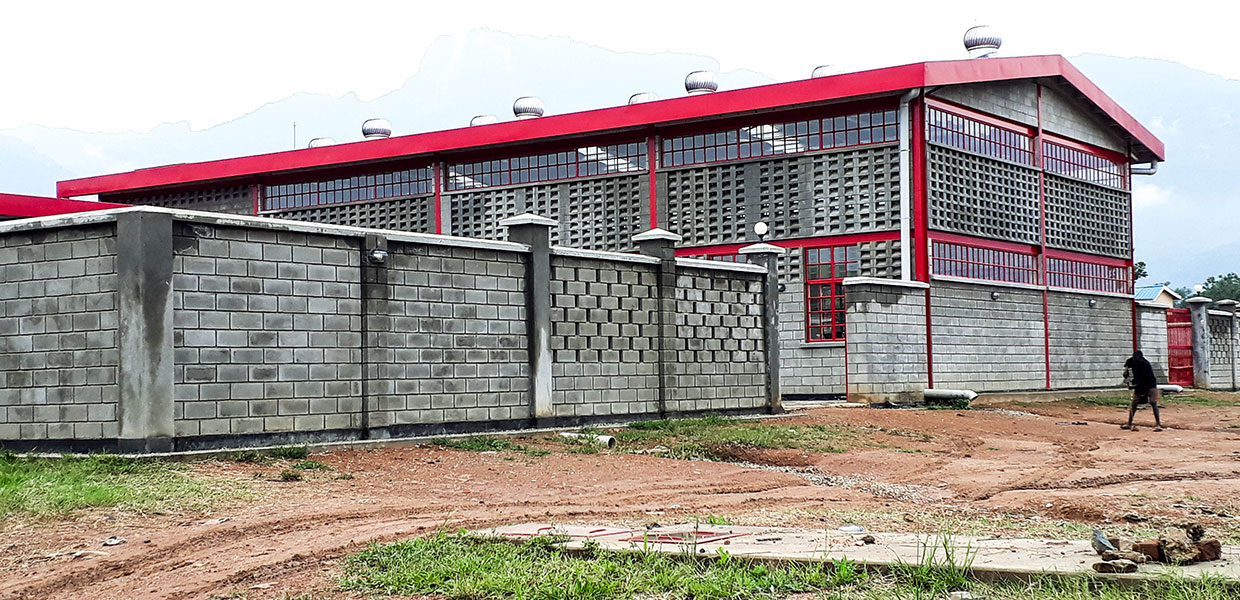The buildings’ design is a steel framed structure with block work infill walls. The steel structure is supported on the reinforced steel concrete pads and
ground beams. The concrete floor slab is also reinforced and finished with power float to minimize cracks. Since the sites have an extremely hot climate,the buildings were designed to have a lot of cross ventilation so most of the external walls have concrete louvre blocks. Additional ventilation is provided by large steel casement windows and cyclone roof vents. The double volume also allows for a well ventilated and ambient working space necessary for a workshop.
YEAR:2020/2021



