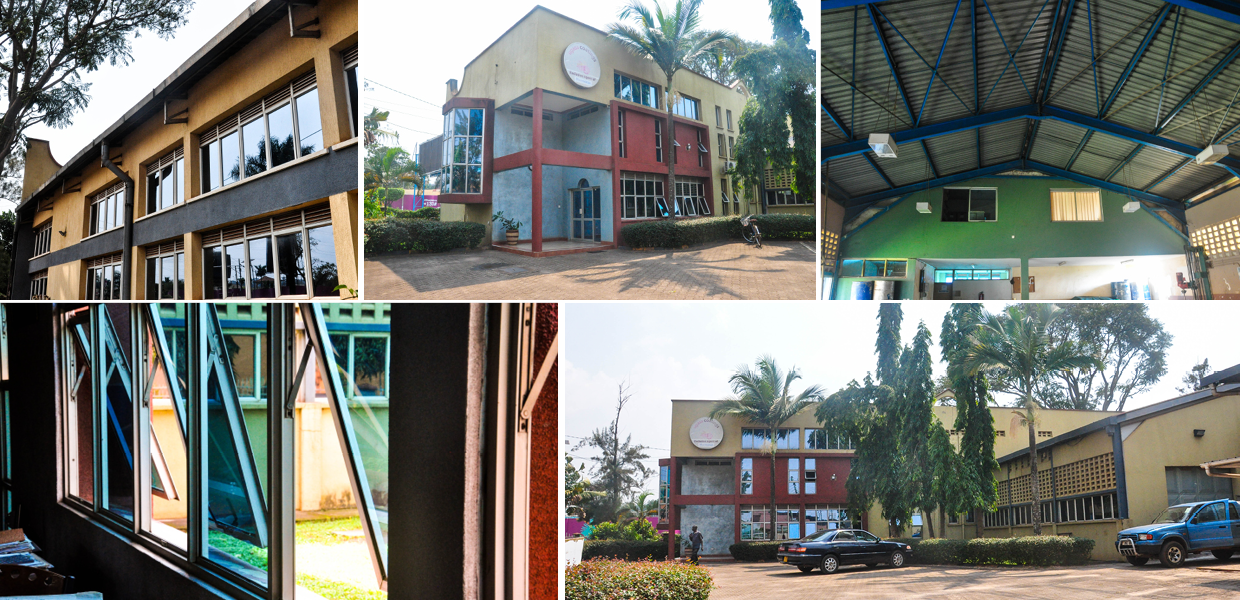The buildings were designed to accommodate facilities and equipment for manufacture of wall coatings, roofing tiles and ridges. The facilities also include offices, storage, logistics, testing and other ancillary provisions.
In view of the wide functional mix of facilities, a spatial arrangement that tapers from central courtyard to the periphery of the half acre plot was adopted. Thus, the structure features a monopitch roof with varying headroom space, lightwells, ventilation stacks and mezzanine floor for various facilities according to their respective functional requirements and standards.
There’s also a well manicured garden in the central courtyard and property surrounds to soften the hard landscape for driveways and parking.

