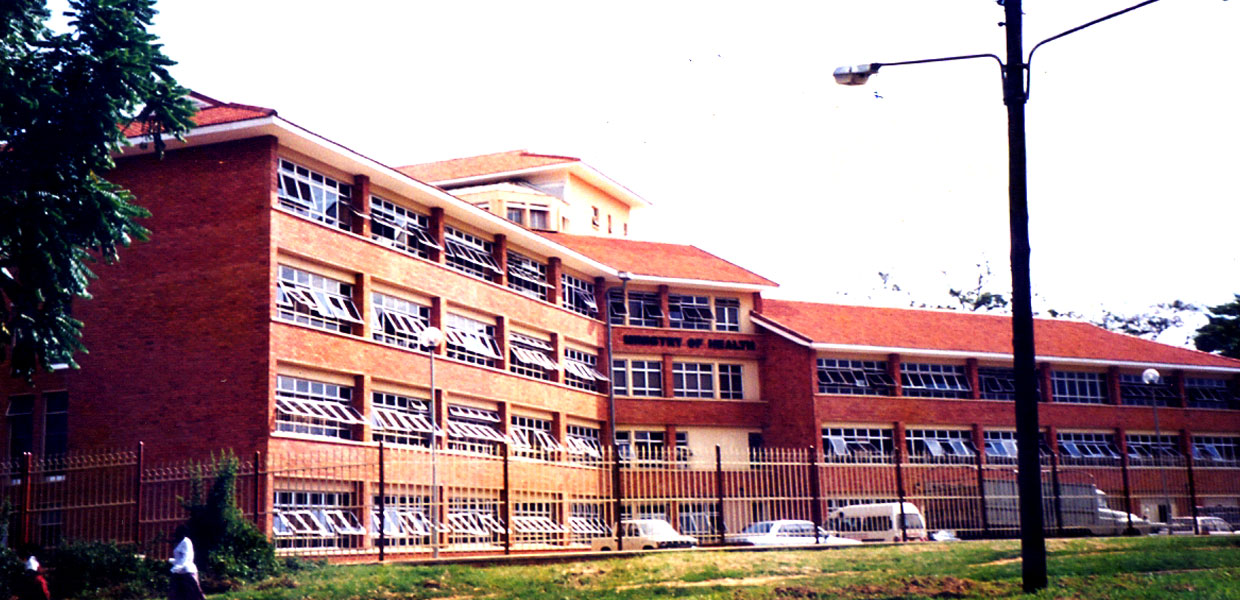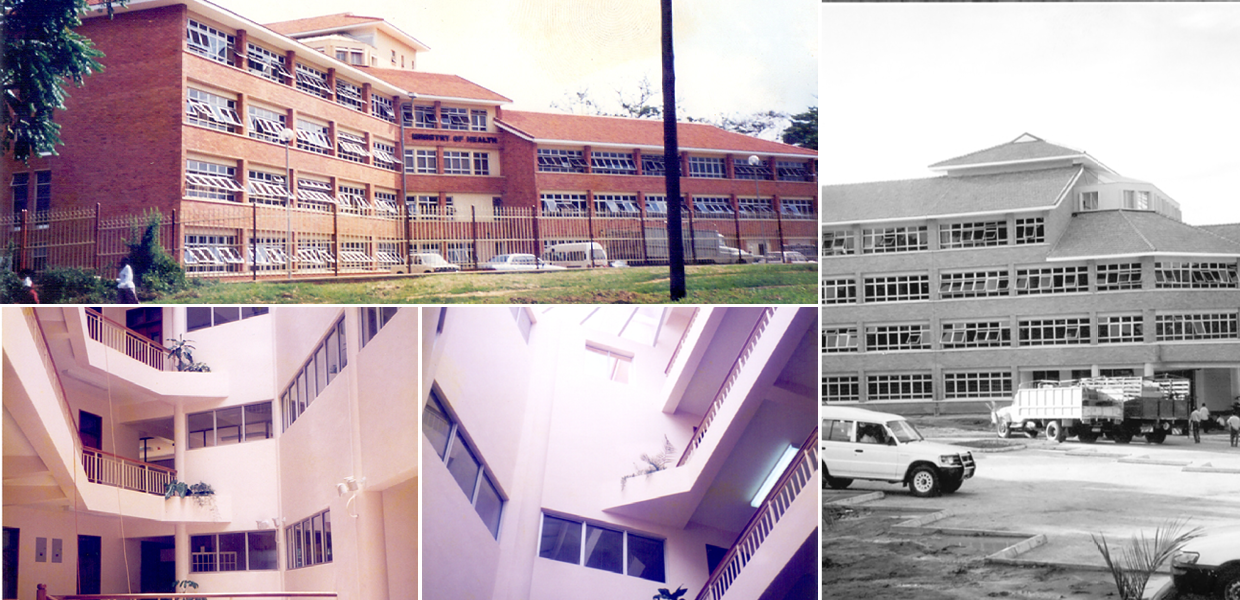Master planning and design of office headquarters. The design concept adopted for the development was to provide an atrium “light well” surrounded by elements within the central service core i.e. lifts, washrooms, staircase and the three wings that form the rest of the building.
The value of works and services was approx. USD 5.0M
YEAR: 1996-1999


